
Thank you for your interest in our properties – All homes are now sold.
This marks a significant milestone for the Watford Riverwell project, which has proven incredibly popular with homebuyers.
However, the journey doesn’t stop here. Future phases are planned, bringing more opportunities to become part of this vibrant and growing community.
To stay updated and ensure you don’t miss out on the next release, be sure to register your interest and stay connected with the latest news from Watford Riverwell.
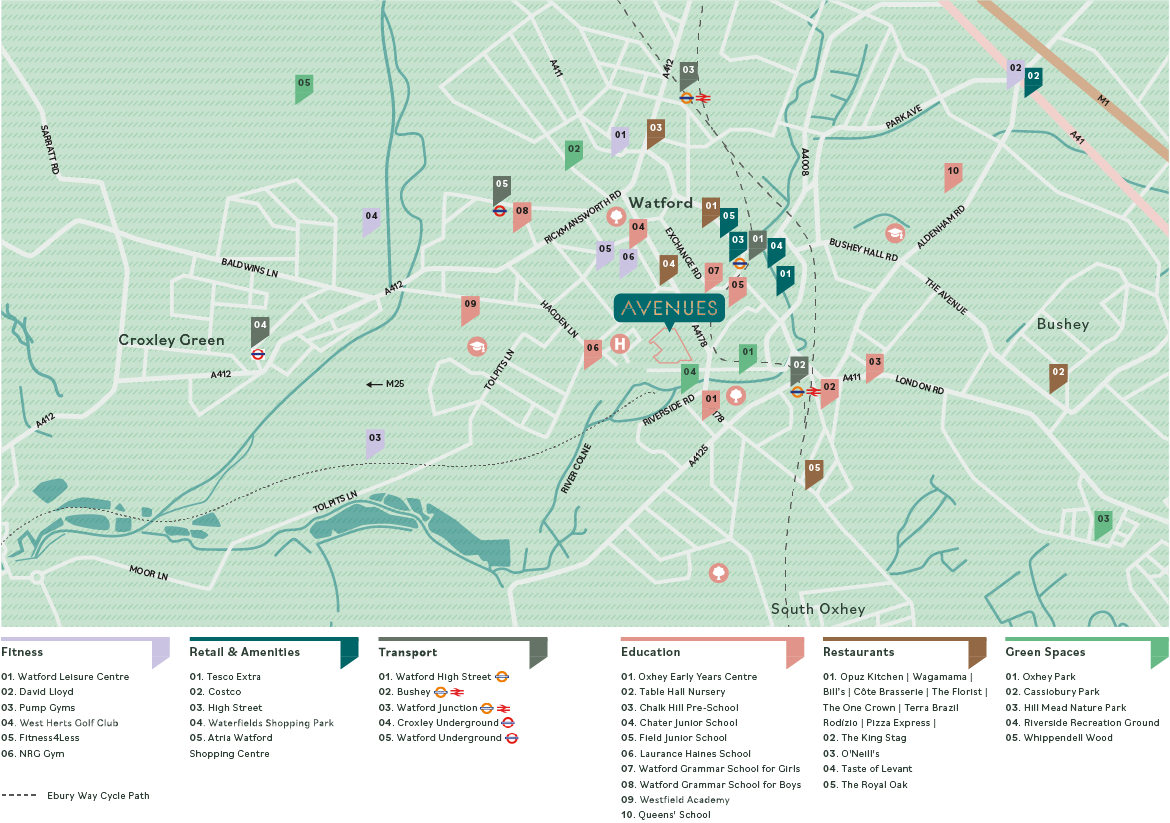
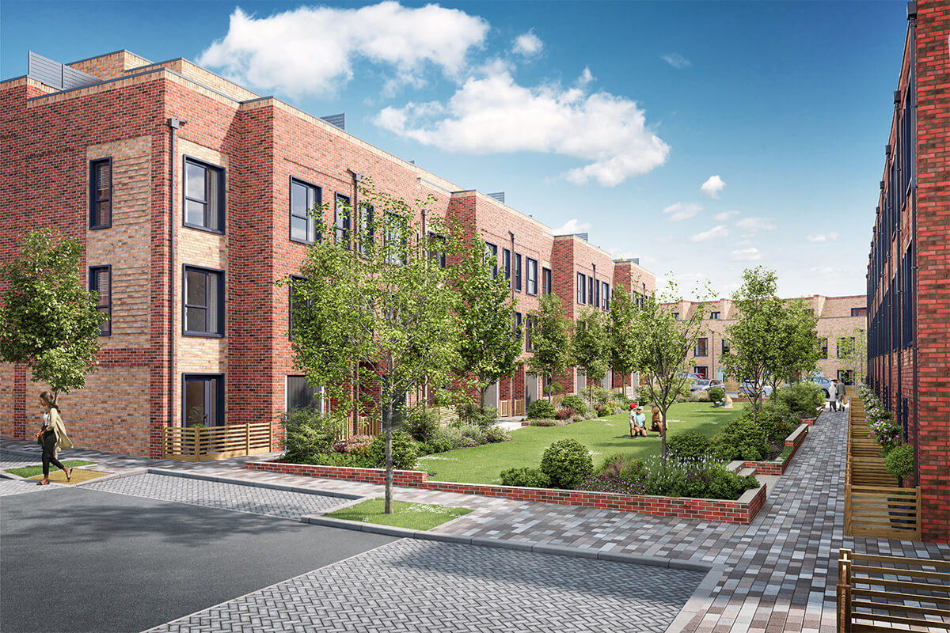
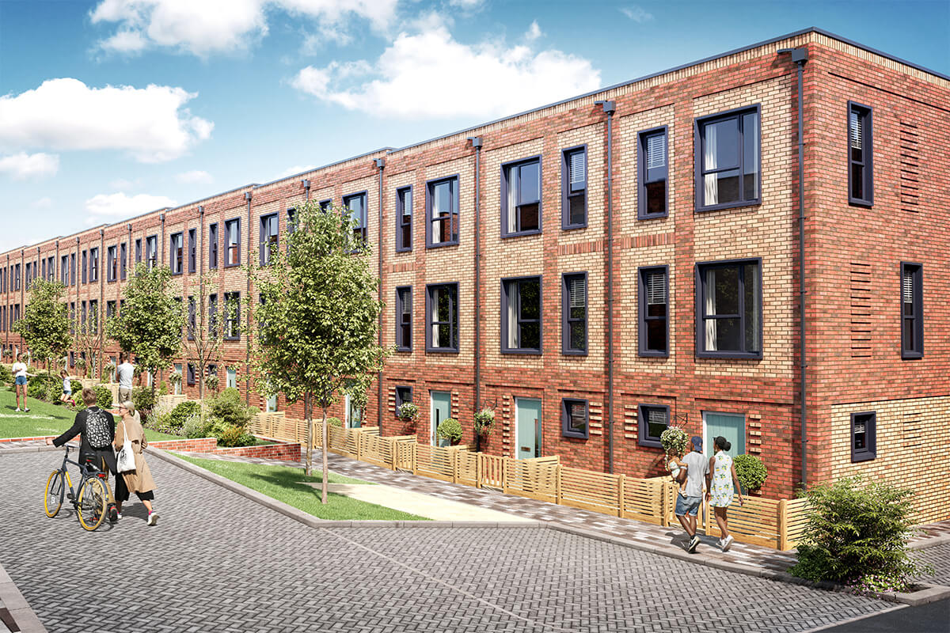
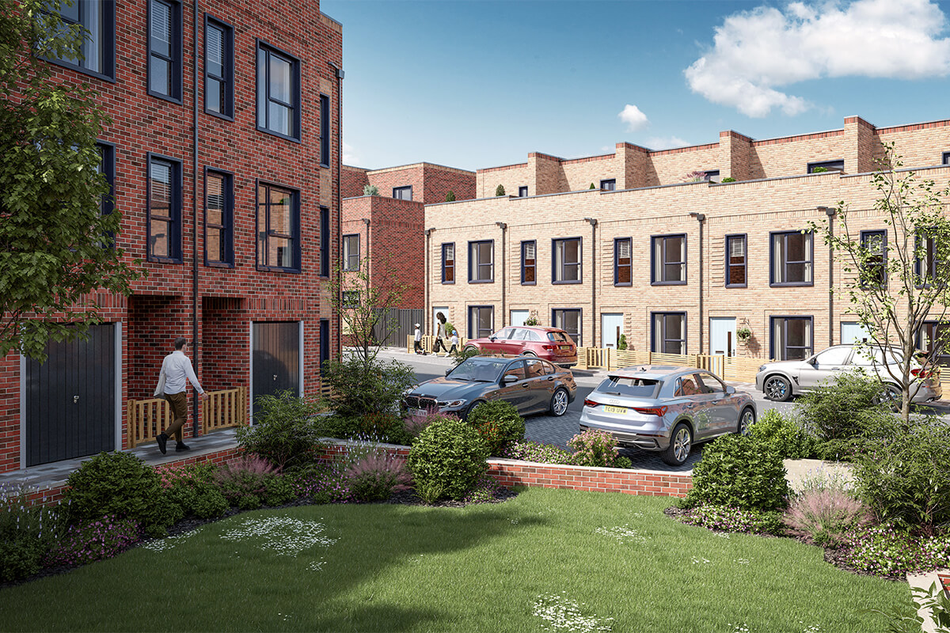
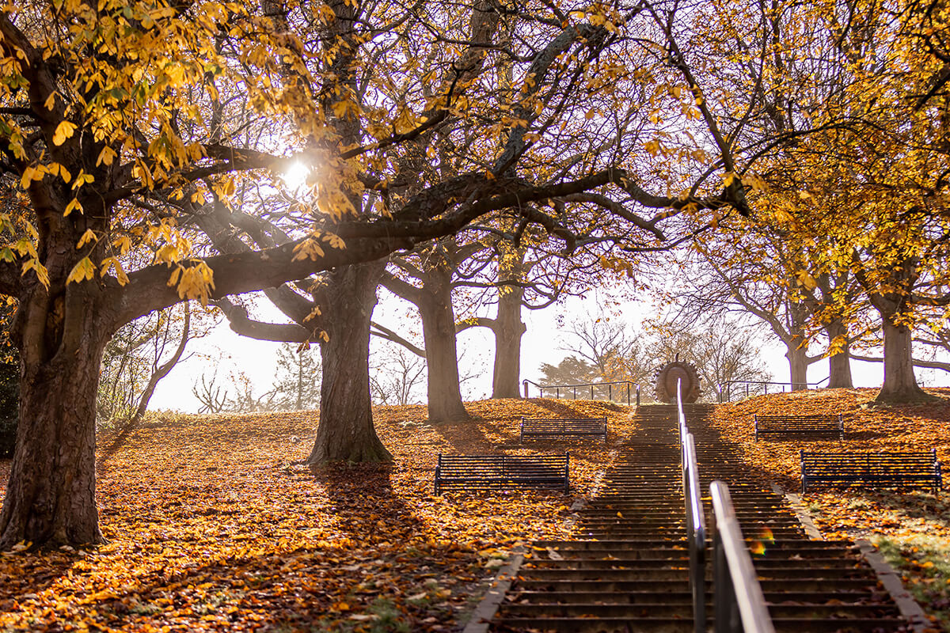
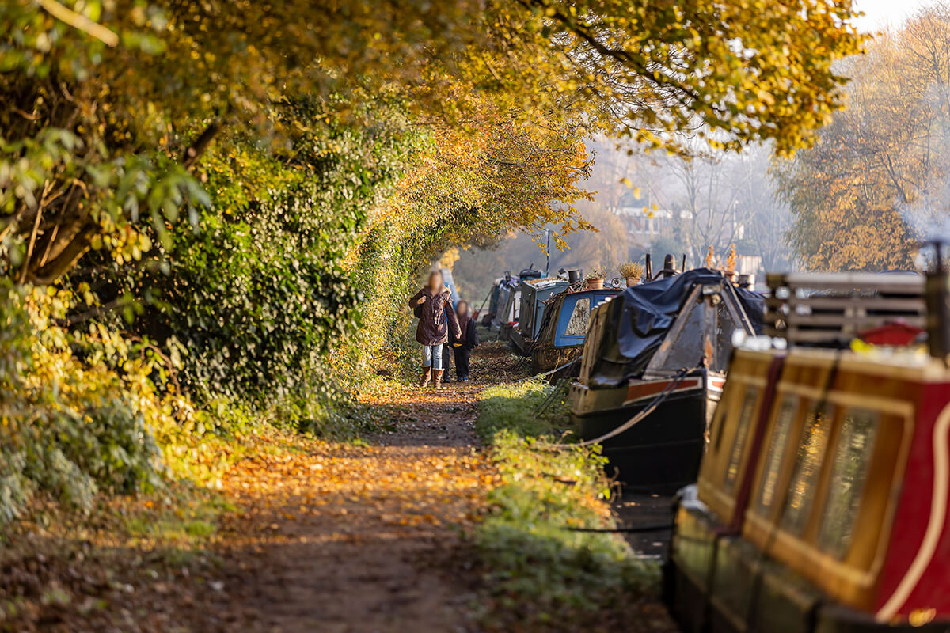
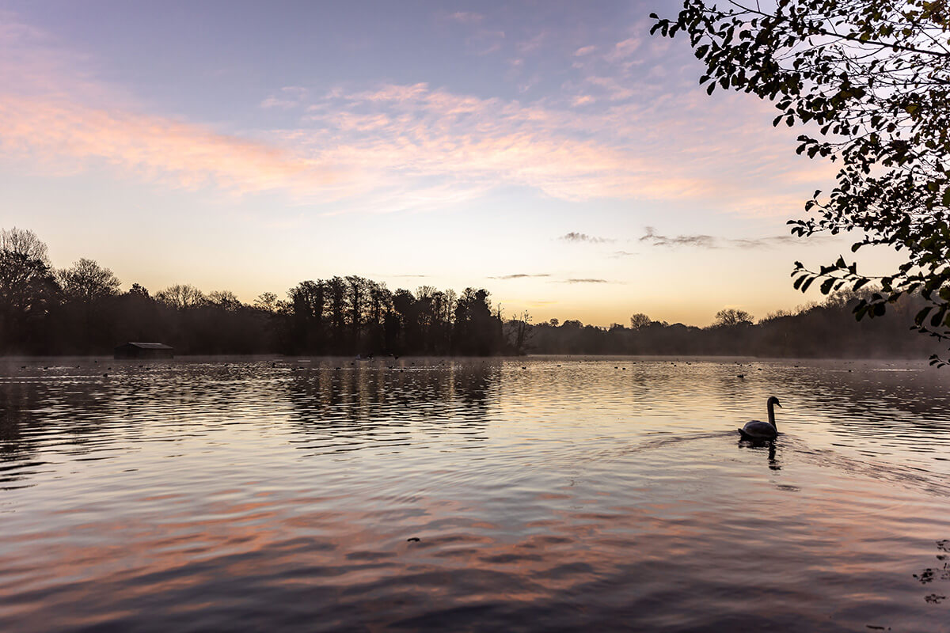
Contact us about our new build properties by completing this form.
† By clicking submit, you agree that we may process your information in accordance with the terms outline in our Privacy Policy. We will treat your information with respect, Kier and its partners will use the information you provide on this form to be in touch with updates about Watford Riverwell developments.