Our homes have been designed to have a high-quality finish. From silestone worktops in the kitchen, Porcelenosa tiles in the bathroom and engineered oak flooring throughout, all covered with an NHBC 10-year Buildmark Warranty.

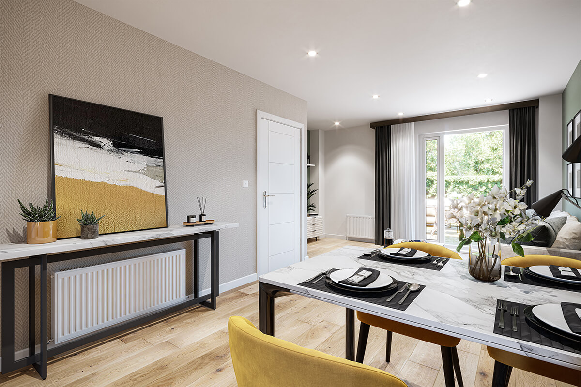
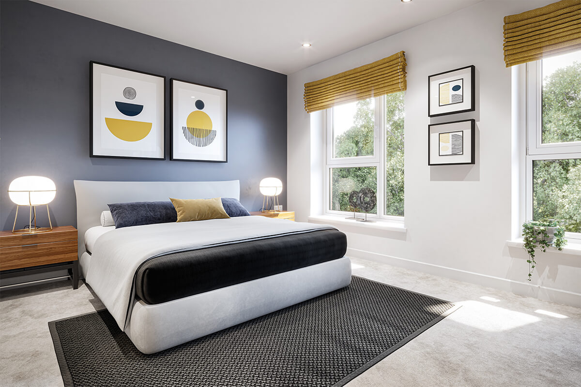
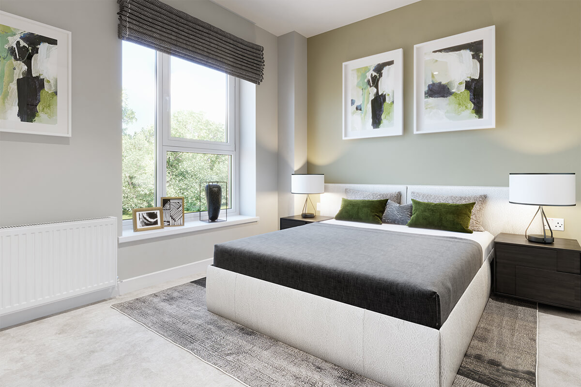
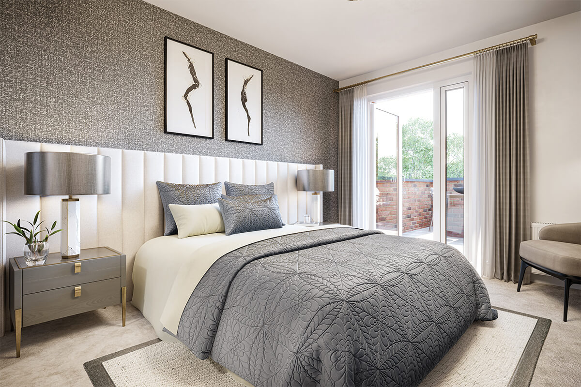
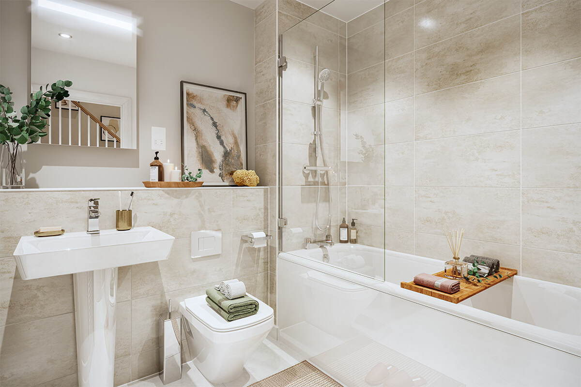
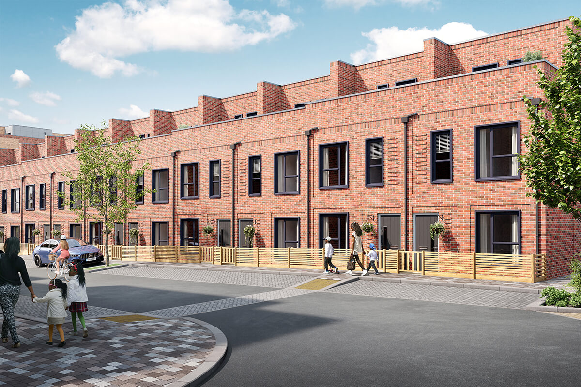
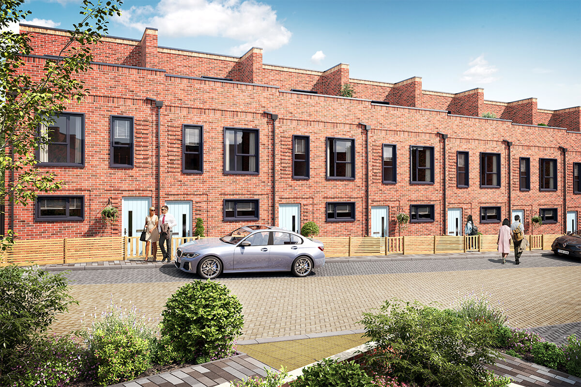
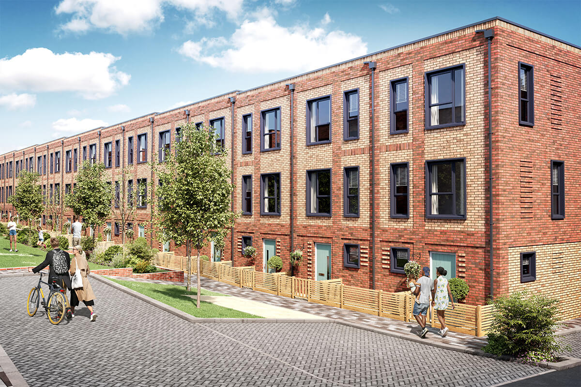
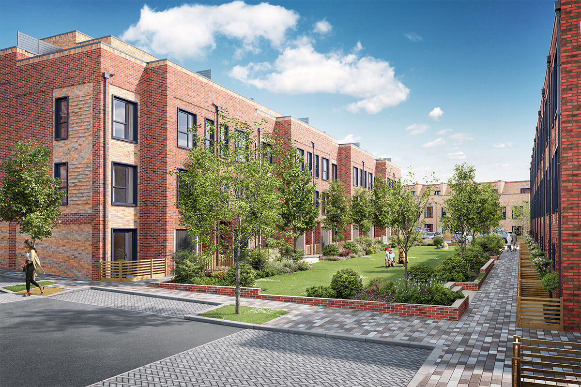
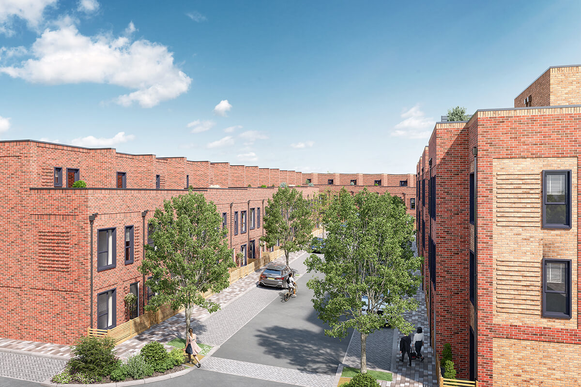
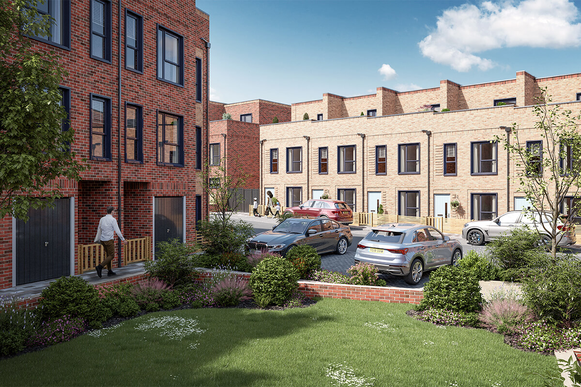
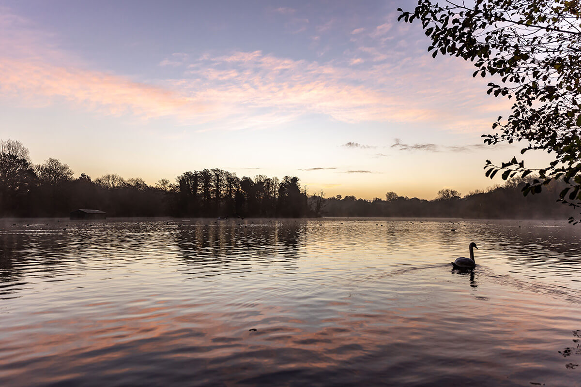
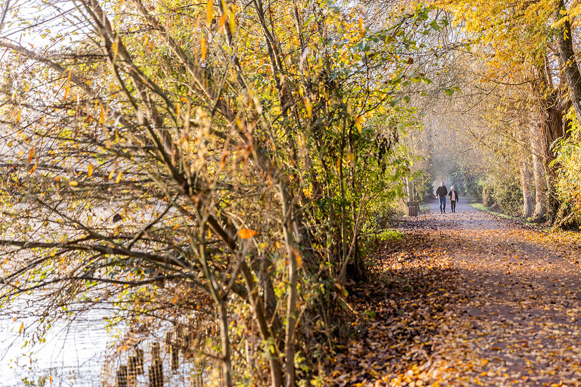
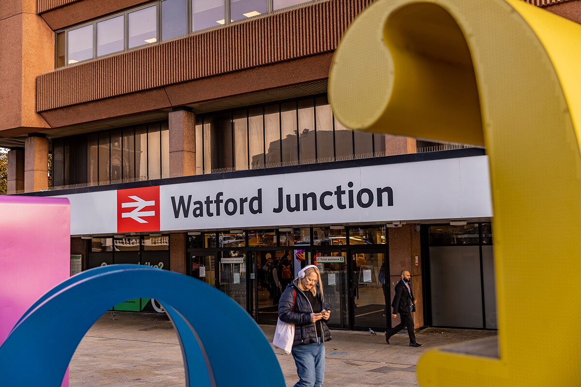
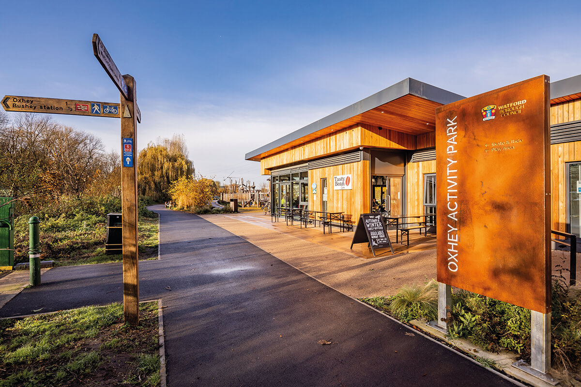


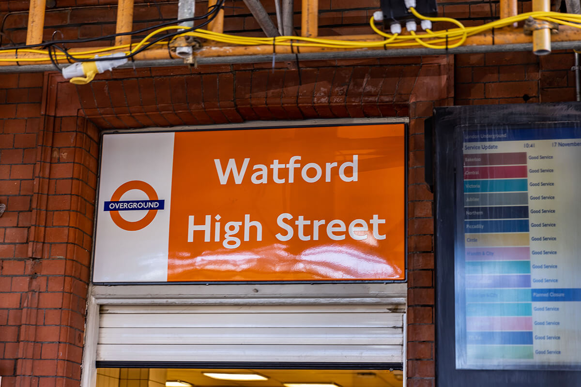
Avenues is an attractive collection of 2 and 3 bedroom townhouses. These high-quality homes are set within Watford Riverwell, adjacent to acres of parkland on the banks of the River Colne.
Each one offers modern, spacious, energy-efficient living within easy reach of Watford's amenities, and outstanding links to the capital.
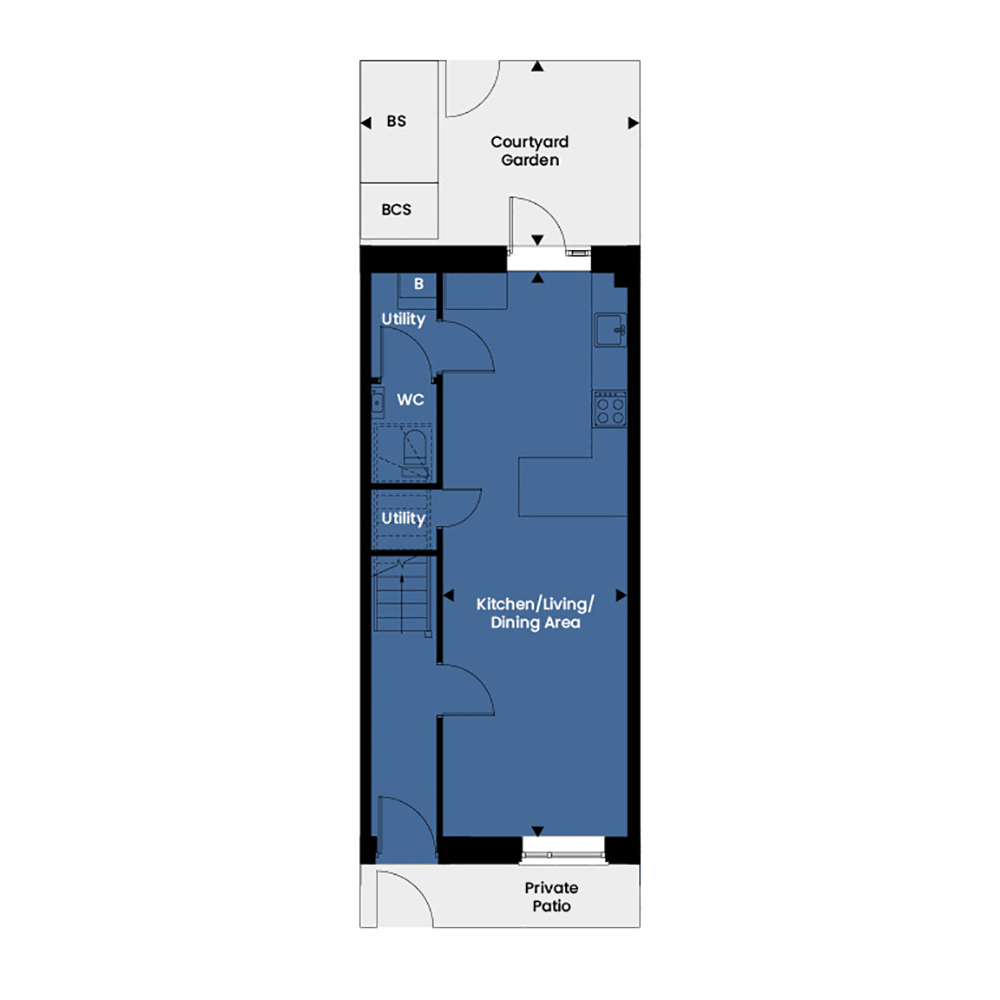
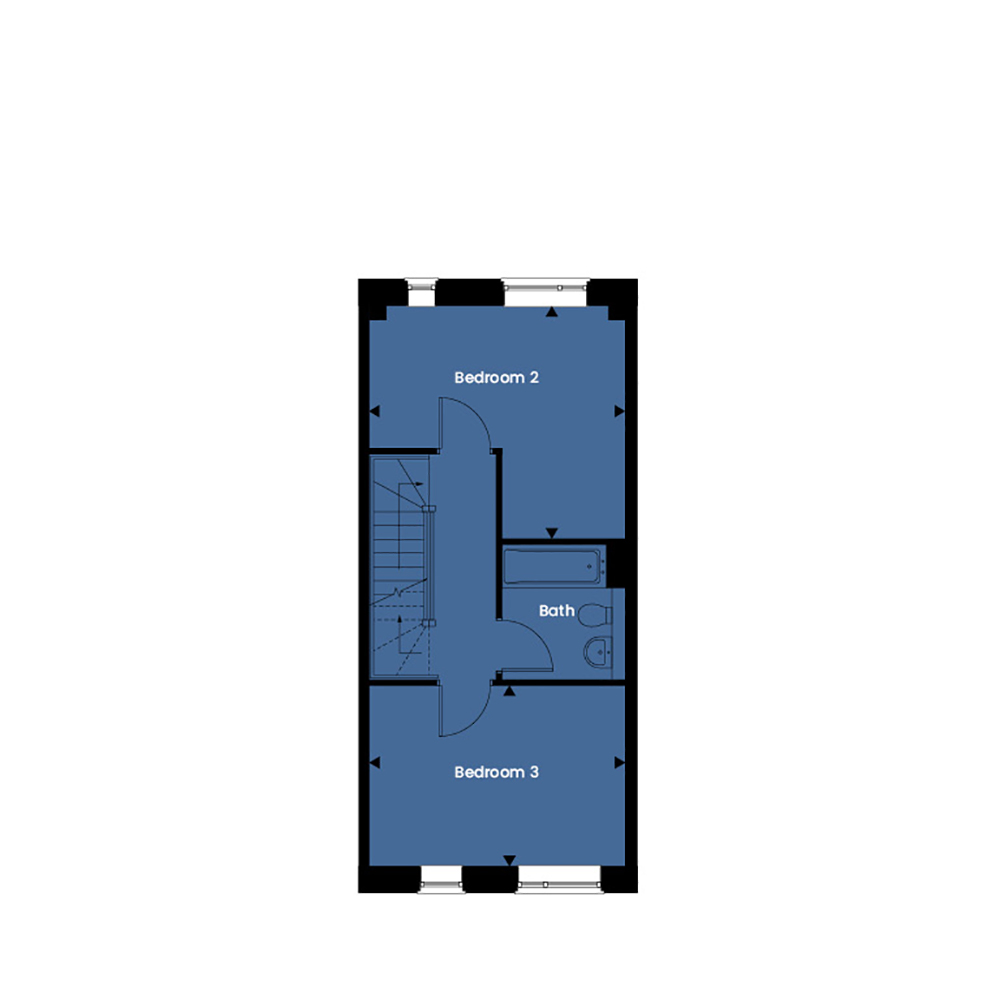
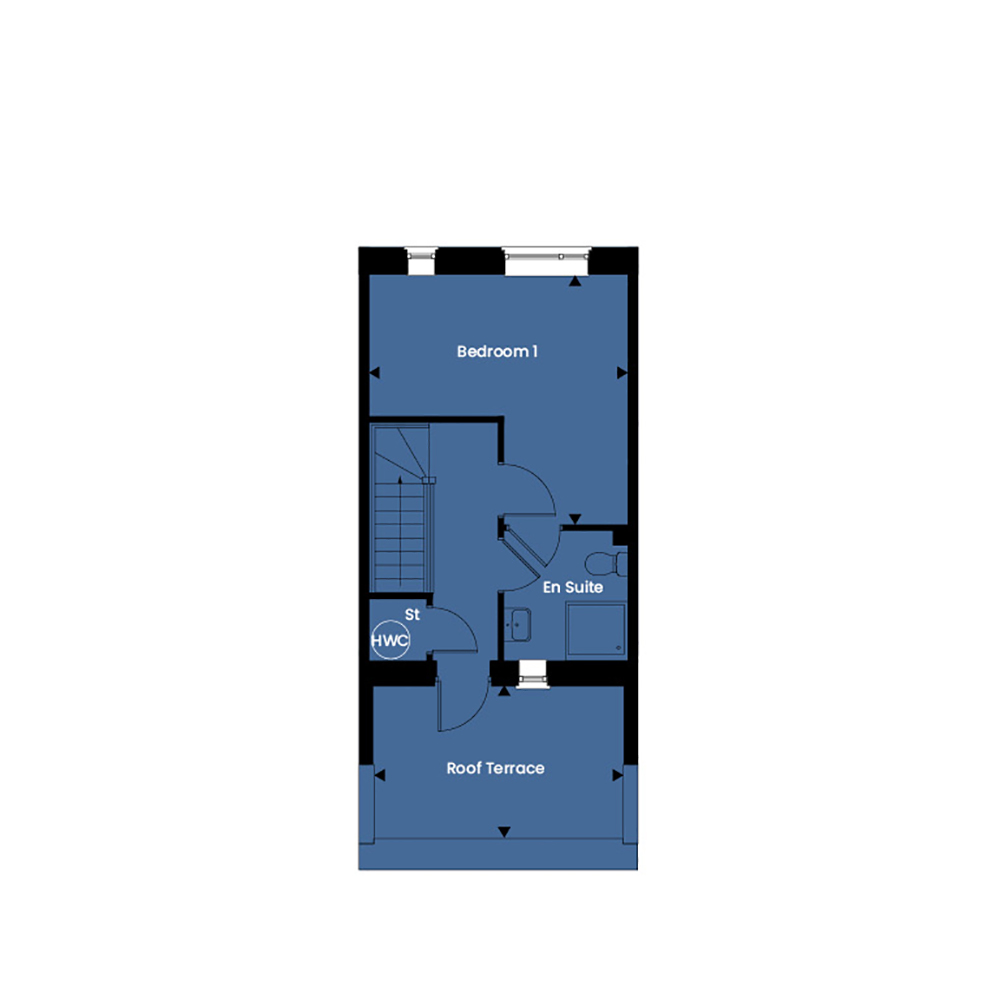
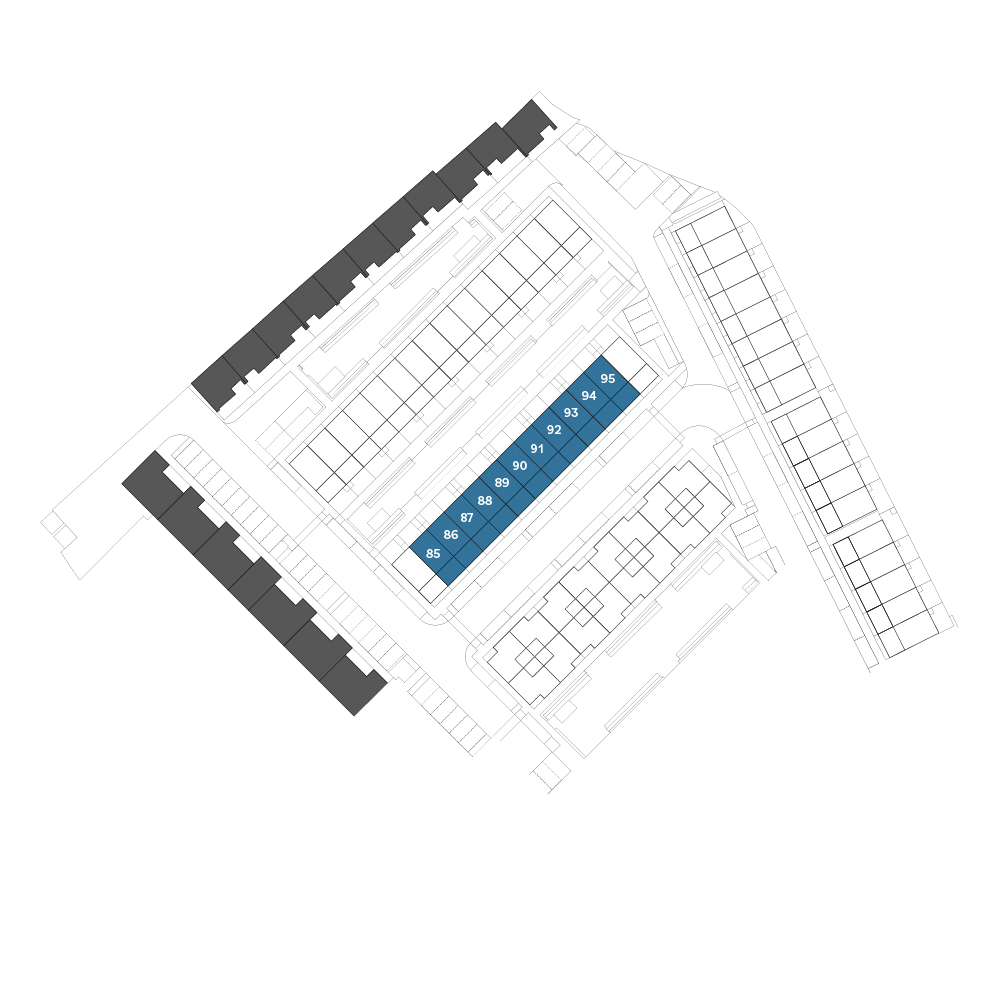
| Room | m |
| Kitchen/Living/Dining Area | 9.10 x 3.0 |
| Bedroom 1 | 4.0 x 4.15 |
| Bedroom 2 | 3.80 x 4.15 |
| Bedroom 3 | 2.95 x 4.15 |
| Roof Terrace | 2.45 x 4.05 |
| Courtyard Garden | 3.0 x 4.50 |
| Total internal area | 102m2 |
| Total external area | 23.4m2 |
Our homes have been designed to have a high-quality finish. From silestone worktops in the kitchen, Porcelenosa tiles in the bathroom and engineered oak flooring throughout, all covered with an NHBC 10-year Buildmark Warranty.
Be the first to receive updates on our new 2 or 3 bedroom homes in Watford by completing the form below:
† By clicking submit, you agree that we may process your information in accordance with the terms outline in our Privacy Policy. We will treat your information with respect, Kier and its partners will use the information you provide on this form to be in touch with updates about Watford Riverwell developments.